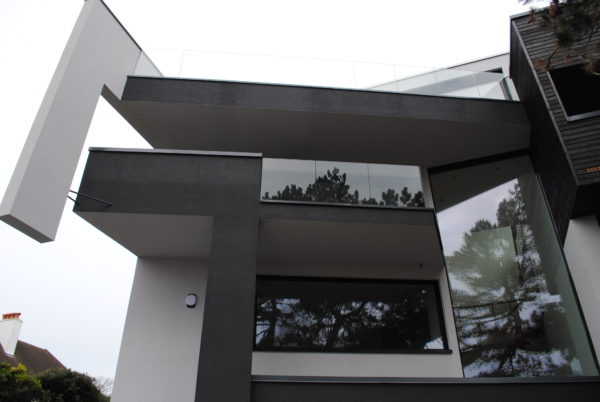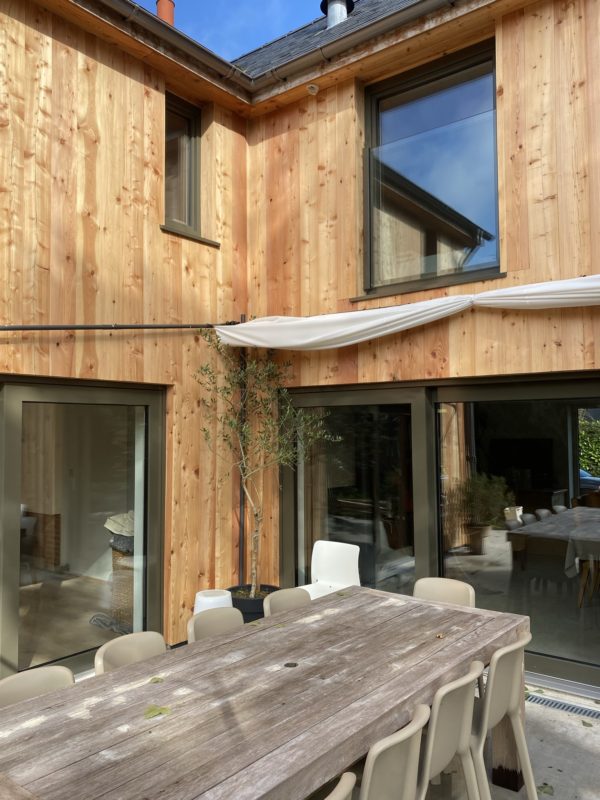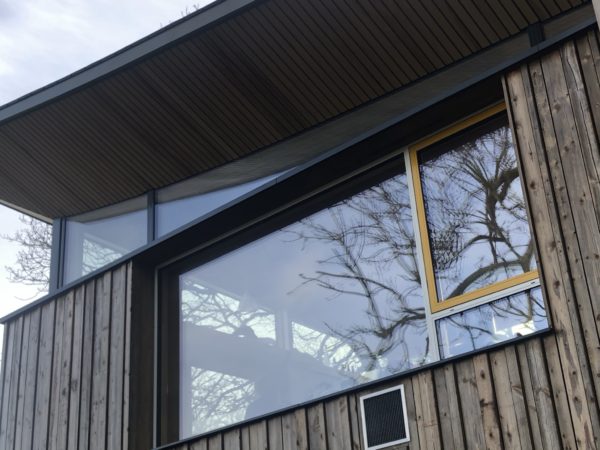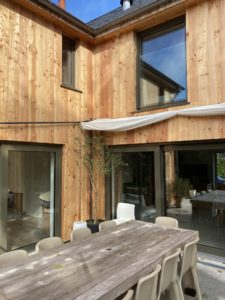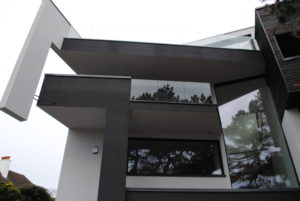Haringey Park, London
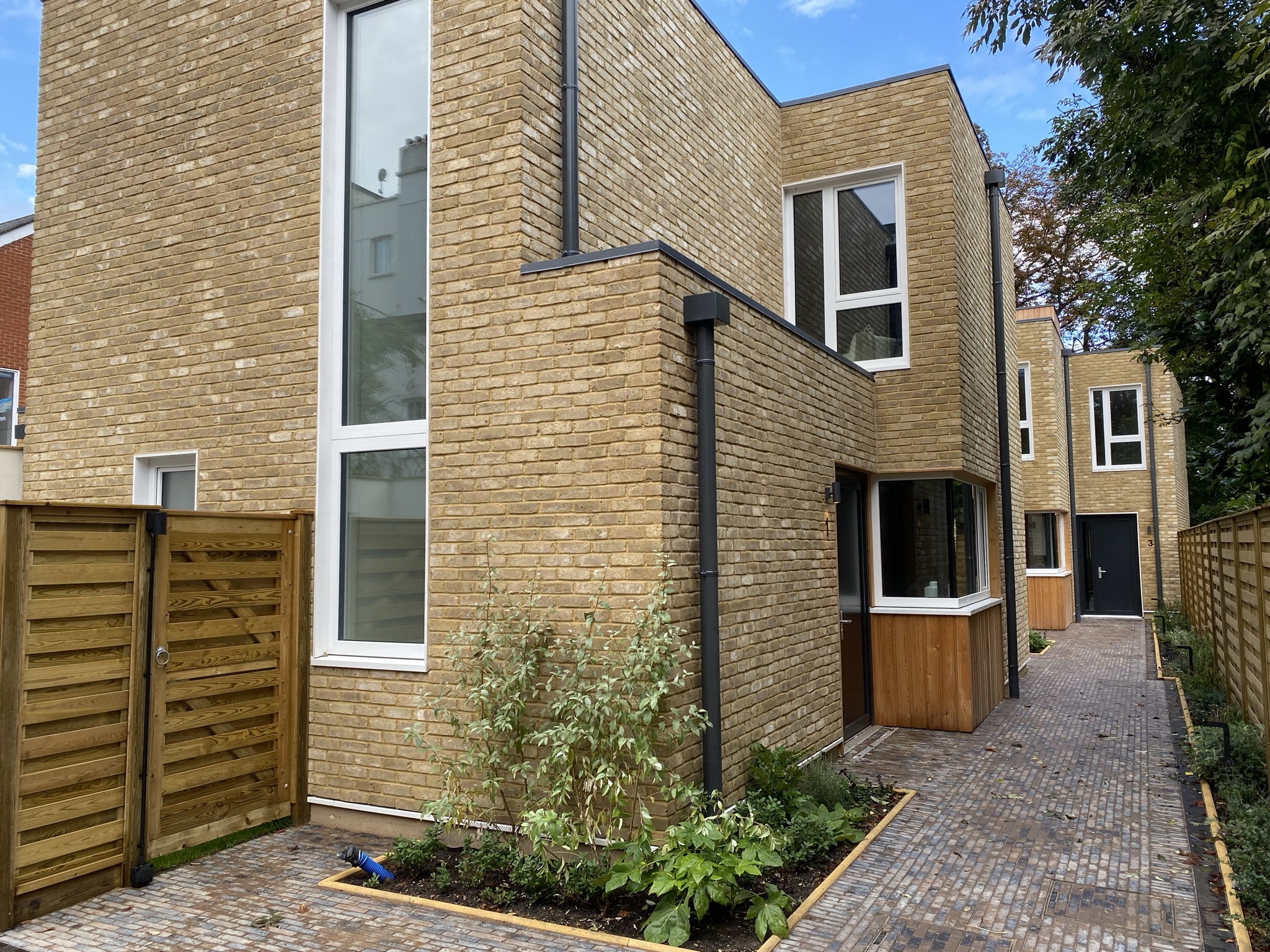
Triple Glazed Timber Aluminium Windows
Haringey Park is a development of three low energy dwellings in North London. The project uses GreenSteps timber/aluminium Euro profile triple glazed windows, doors and lift & slide doors. There are a number of special features on the project, including glass to glass frameless corners and the tall fixed windows into the hallways. Frames are largely hidden by the external reveal boards and brick slip finish giving the appearance of slimmer frames on the windows. The glazing system’s thermal performance and airtightness helps to deliver the Passivhaus standard design of the building.
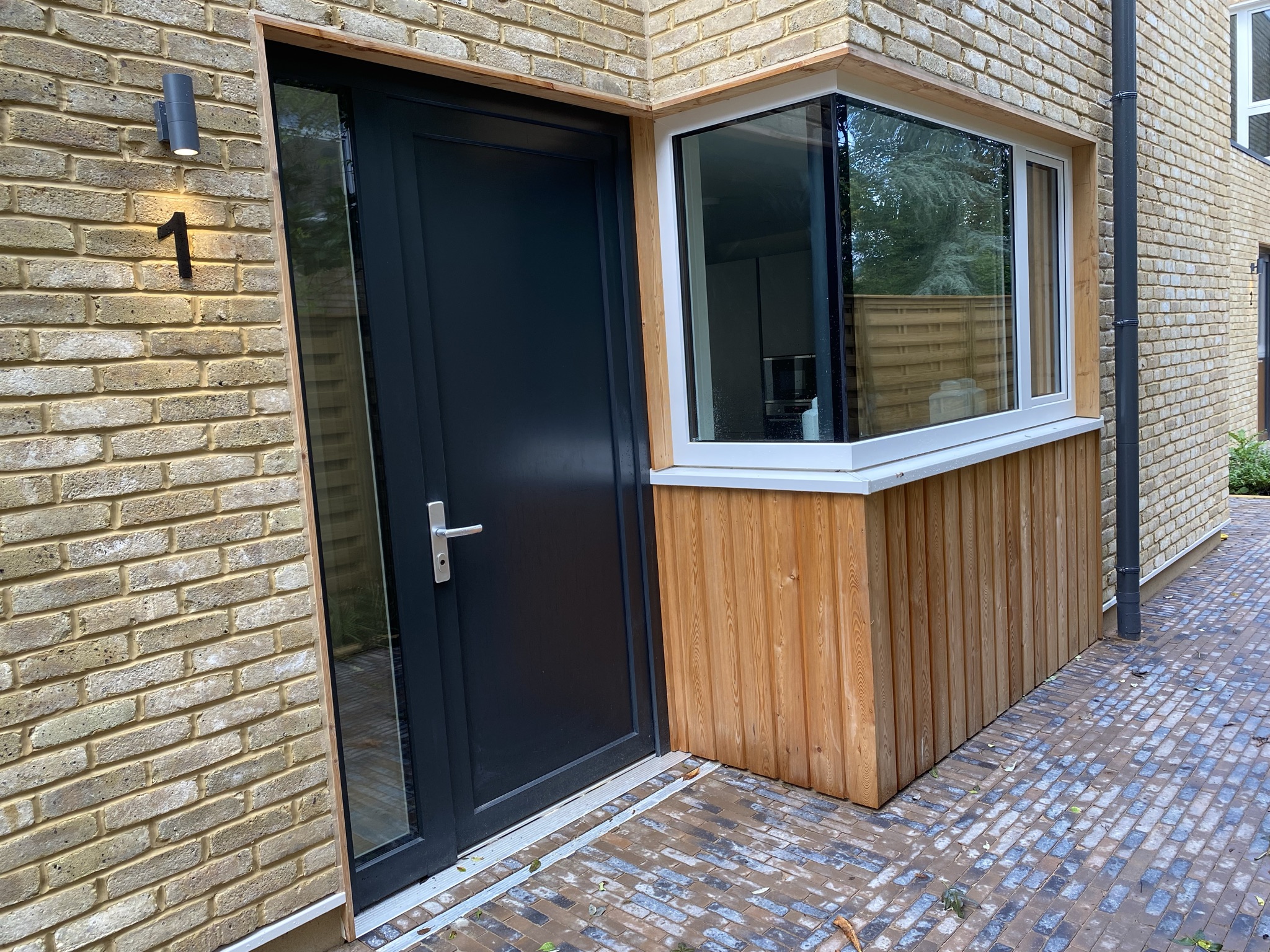
Project Description
Haringey Park is a low energy development in London for the 21st Century. GreenSteps worked with the architects to help shape the design of the houses by introducing glass to glass frameless corners and a tall strip window to light the stairwells and hallways.
Project Details
- Client: Pointsix Developments Ltd
- Date: 2020 – 2021
- Architect: Alan Palmer, Palmer Lunn Architects
- Website: http://www. palmerlunn.com
Project Participants
- Main Contractor: naked house Ltd

