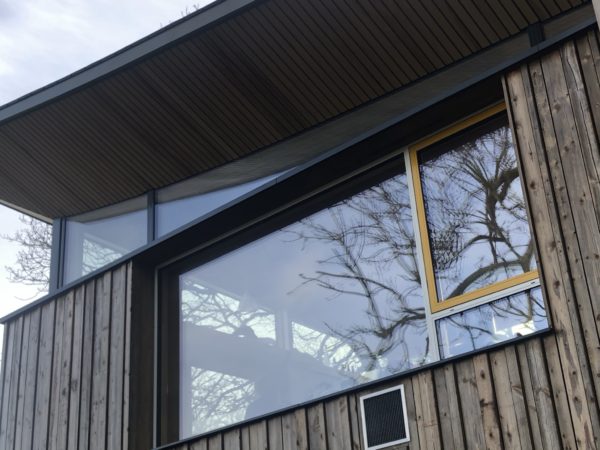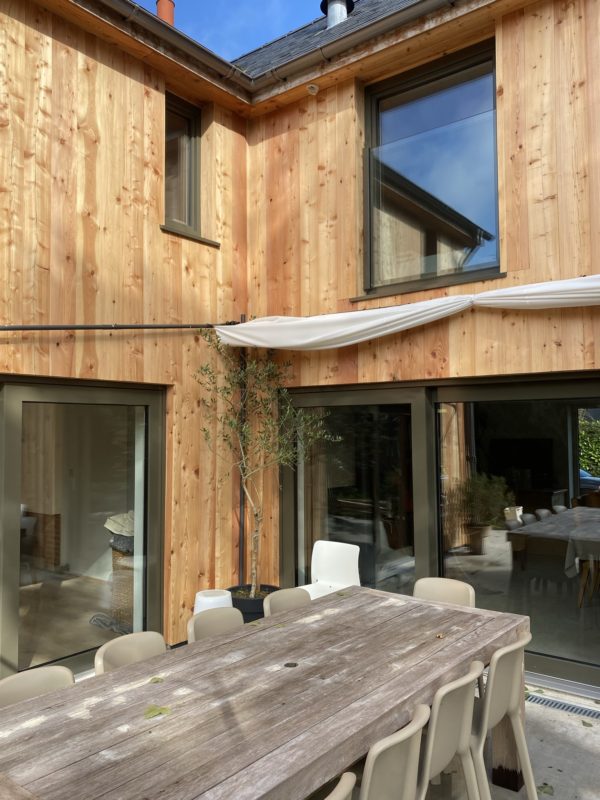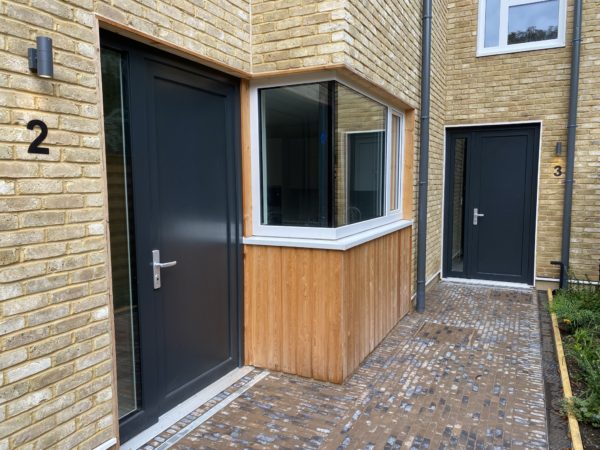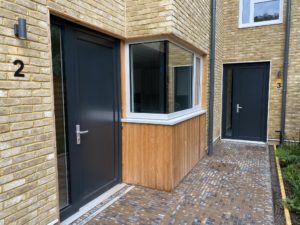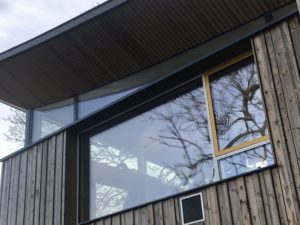Old Shoreham Road, Hove
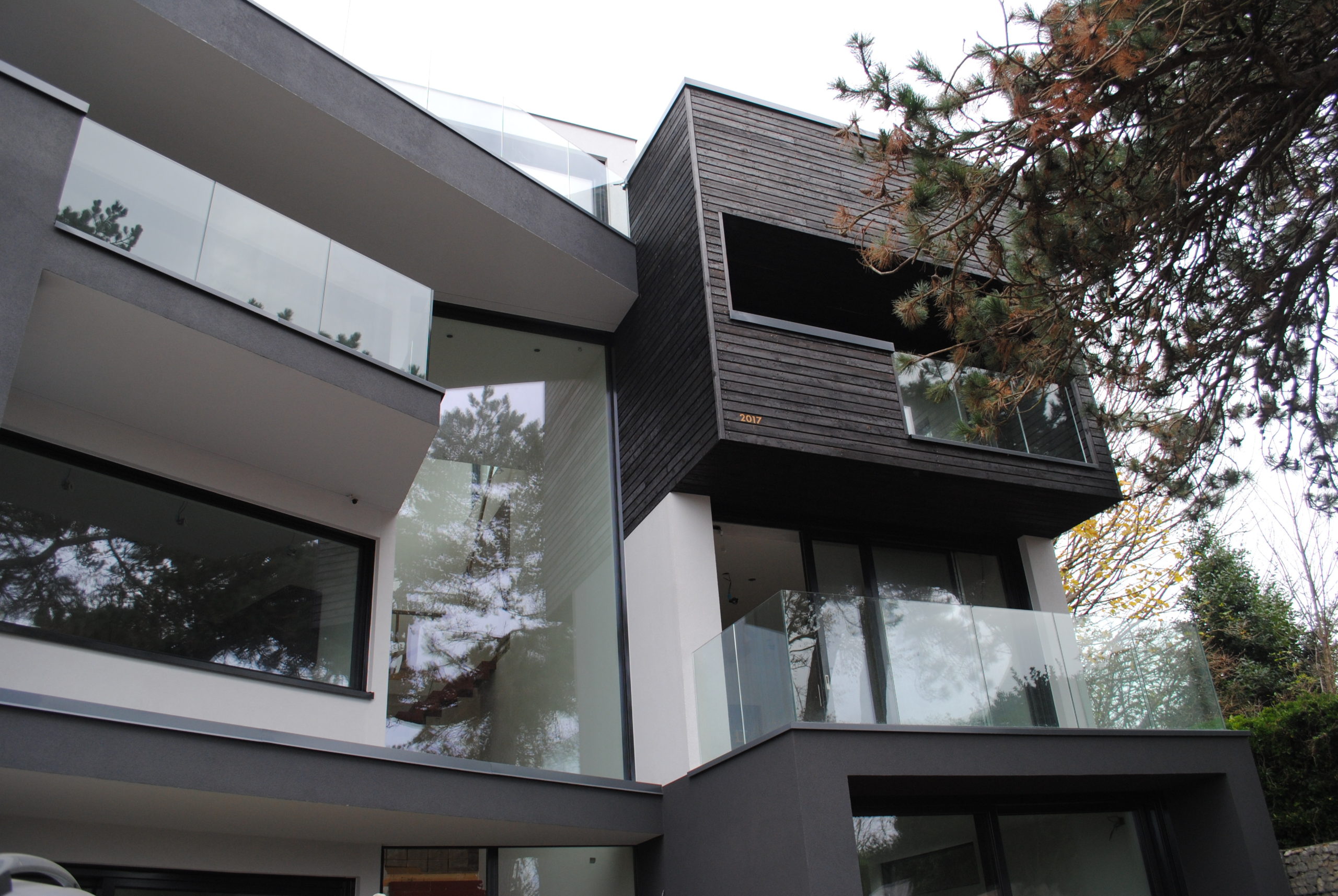
Huge Triple Glazed Atrium Window
Old Shoreham Road is a completely unique house in Hove, which required some very special glazing solutions. The GreenSteps Scandinavian Slimline timber/aluminium triple glazed system was chosen to complement the modern architectural lines of the building. The project contains a huge fixed triple glazed window, 5.6m tall and 2.6m wide, rising up through the large open atrium. The original design had this window divided in two parts, as it was thought it could not be made its full height in one piece. We were very pleased to offer a solution allowing the window to be made in one piece, realising the architect’s intent fully. The result is a huge amount of light, a dramatic appearance and exceptional thermal insulation. The glazing system’s thermal performance and airtightness helps to deliver the Passivhaus standard design of the building.
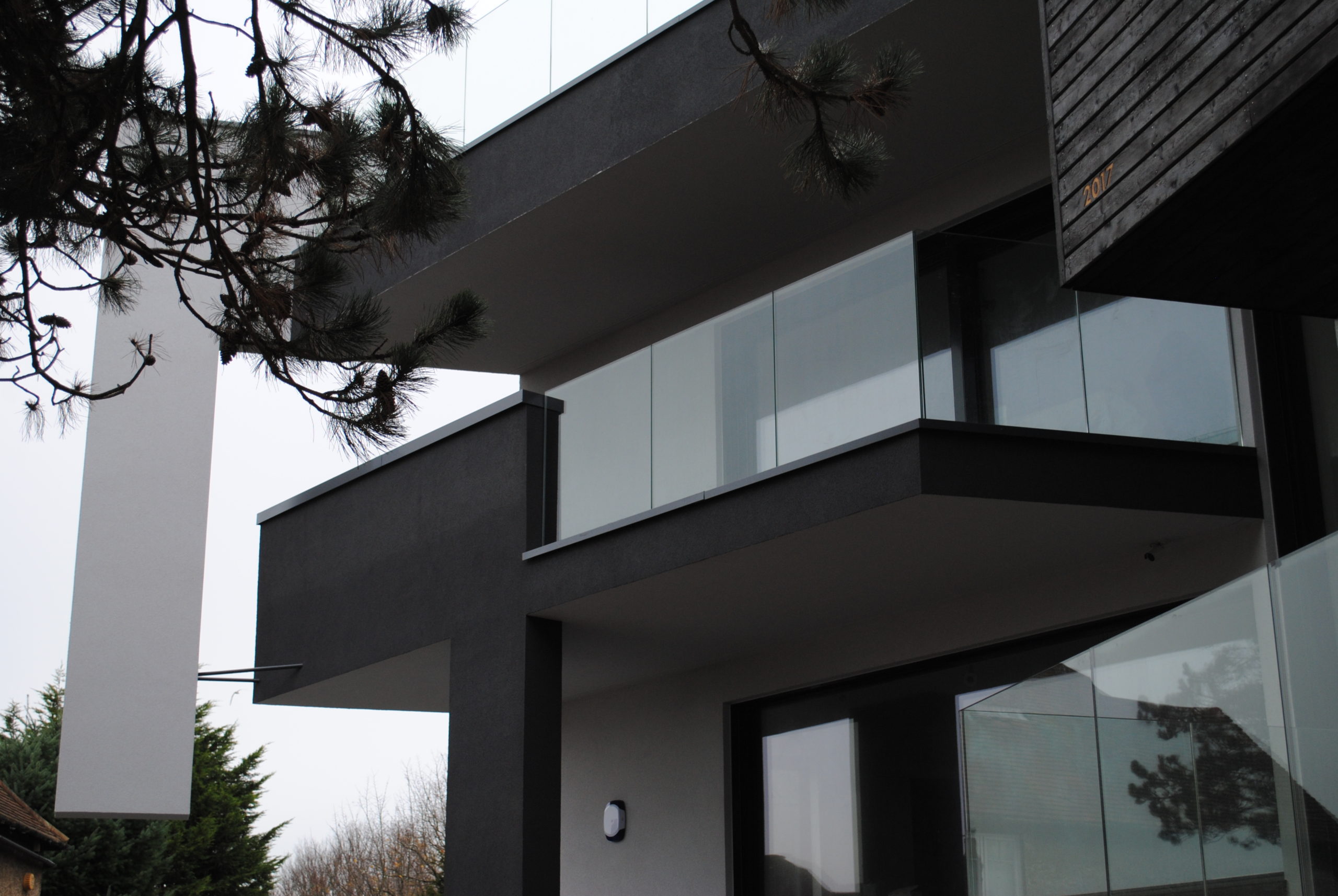
Project Description
Old Shoreham Road is an ambitious self-build project. A bespoke house with a challenging design, Old Shoreham Road has barely a 90 degree corner in it. Many of the windows and doors within it are unusually large, requiring special handling and installation details. GreenSteps worked closely with the designers throughout the technical design process, enabling many desirable features to be added, including glass to glass frameless corners and overheight sliding doors.
Project Details
- Client: Private client
- Date: 2016-2017
- Architect: Alan Phillips Architecture
- Website: alanphillipsarchitects.co.uk
Project Participants
- Main Contractor: naked house Ltd

